| PROJECTS | |
| INFO | |
PPG // Woningen Morgenstond Den Haag // NL
|
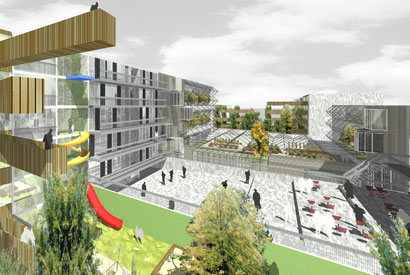 |
||||
| Our strategy is conservation on a big scale combined with renewal on a small scale: Instead of rejecting the existing urban structure, we apply a differentiation strategy which aims at abolishing the current monotony of the area. The buildings draw their identities from the gardens which offer a range of public, semi-public, collective and private green areas. Each garden has a specific function which influences the floorplan of the adjoining houses. The result is a building complex which is at the same time introverted and permeable, secluded and urban, multifunctional and customized. By letting the gardens influence the functions, facades and floorplans of the adjoining houses, a new kind of symbiosis between green space and the architecture develops, creating a true garden city. |
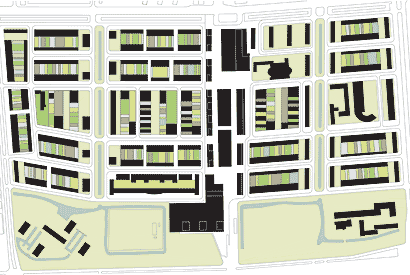 |
||||
| Greenhouse Garden Garden with glass roof which also extends over the facades of the adjoining buildings. Behind the glass façade, the galleries become hanging gardens with double height. An integrated shop sells the products of the garden. |
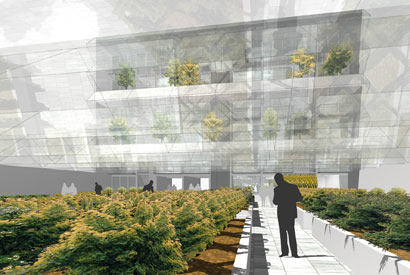 |
||||
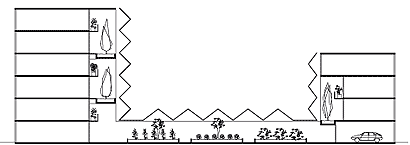 |
|||||
| Playground Garden Playground filled with swings, seesaws etc. The multi-storey building is divided vertically in two halves, the single-family house horizontally. One part contains the childrens’ rooms, with playing terraces and slides that interconnect the childrens’ areas on different levels, the other part contains the parents’ area. |
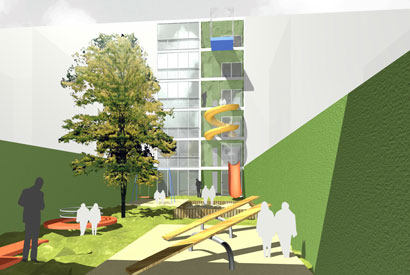 |
||||
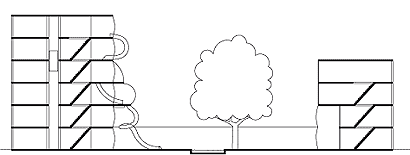 |
|||||
| Sports Court Garden Courtyard with tartan field and ball nets, suitable e.g. for street ball. The adjoining houses are equipped with tribune-like sky boxes, where the inhabitants can enjoy watching the matches. |
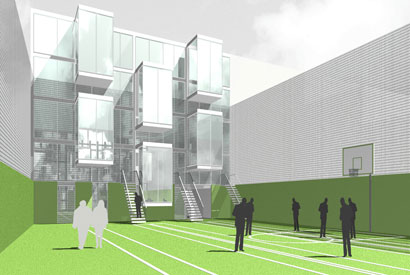 |
||||
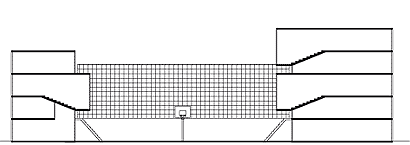 |
|||||
| Spa Garden Pool, sauna and jacuzzi of the spa stick out of the wooden decking as boxes. The boxes reappear in the buildings, but now serve as e.g. kitchen, bathroom or conservatory. |
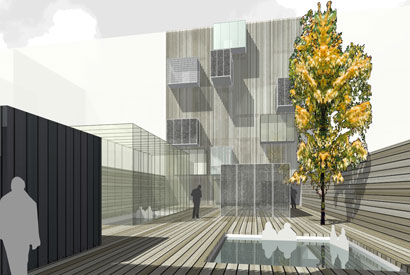 |
||||
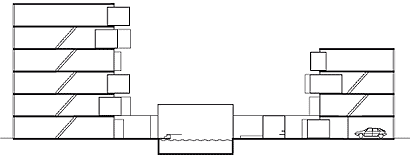 |
|||||
| Meditative Water Garden Above the minimalistic water bassin, patio-like balconies and mirror glass screens echo the meditative and secluded atmosphere. |
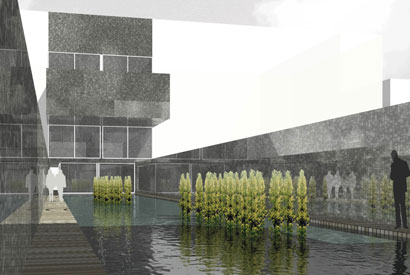 |
||||
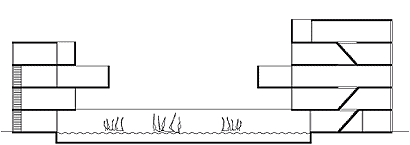 |
|||||
| Forest Garden Forest permeated by footbridges, which project from the appartments on different levels. The layout of the appartments is influenced by the orientation of the footbridges. |
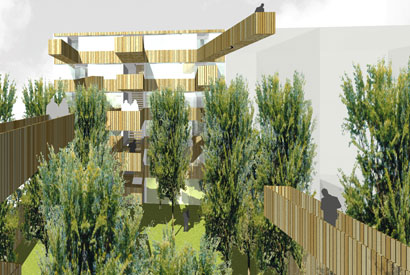 |
||||
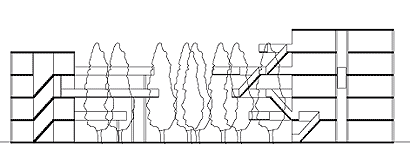 |
|||||