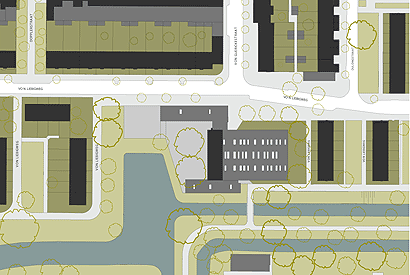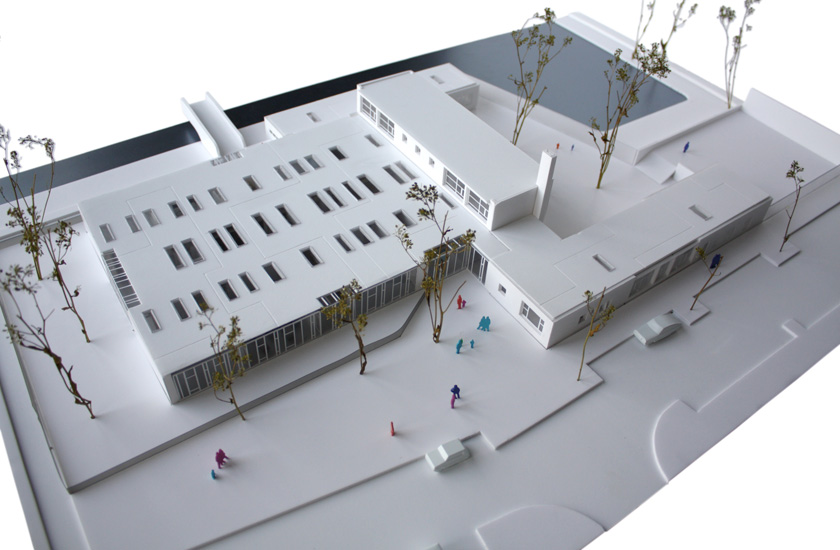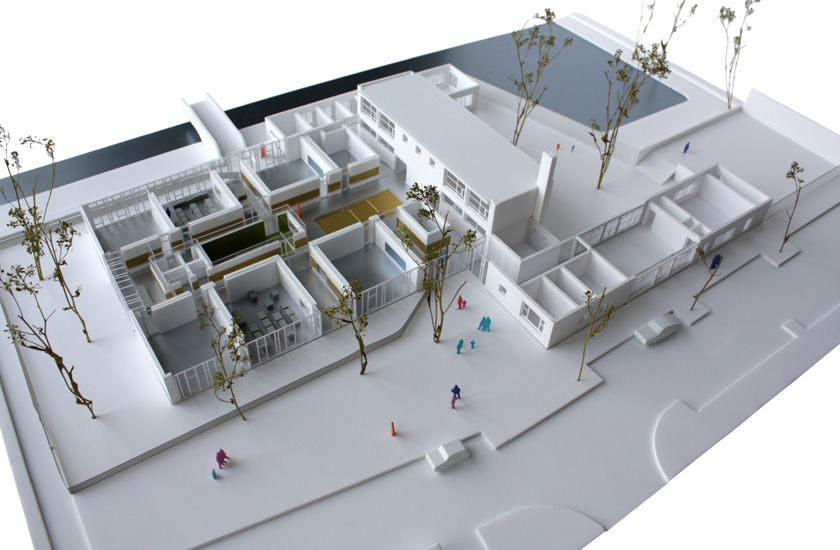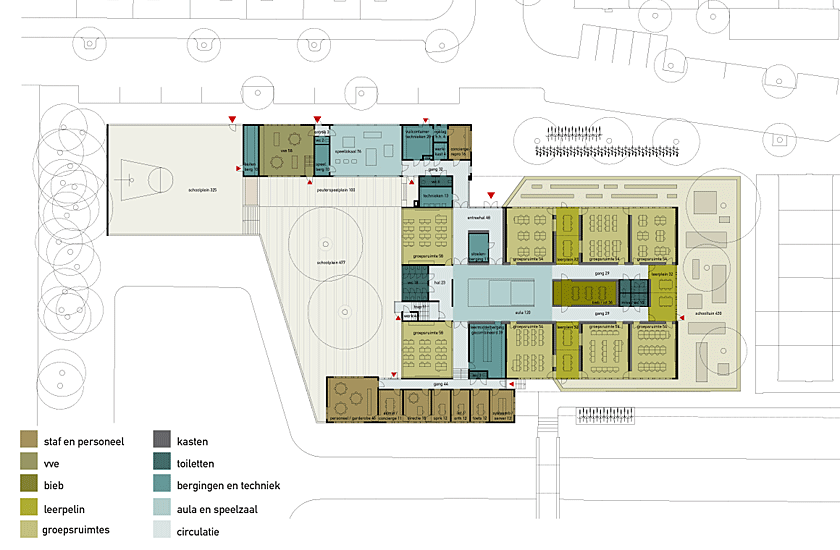| PROJECTS | |
| INFO | |
SNSA // Renovation and extension of a school // NL
|
 |
||||
 |
|||||
|
The challenge of the renovation and extension of Frankendaelschool in Amsterdam-Watergraafsmeer was to reinforce its function as a spatial hinge within the neighbourhood, while at the same time doubling the little primary school building in size. We wanted to keep the new extension clearly subordinate to the main volume and formulated it as a continuation of the pavilion-like, single-storey additions, which already surrounded this volume.
To make this possible, one of the pavilions had to make way and was replaced by a compact and efficient extension with 6 classrooms, "learning squares", auditorium, library and secondary rooms. In addition, an administrative wing was added on the water side, and an existing playroom on the streetside was extended with new rooms for daycare. These two volumes embrace the slightly sunken schoolyard. The position of the other two exterior spaces - school garden and sports field - allows the view from the neighbourhood to the water to remain as unobstructed as possible. |
 |
||||
 |
|||||
 |
|||||
 |
|||||
 |
|||||