| PROJECTS | |
| INFO | |
EPAP // Housing scheme Pampushout Almere // NL
|
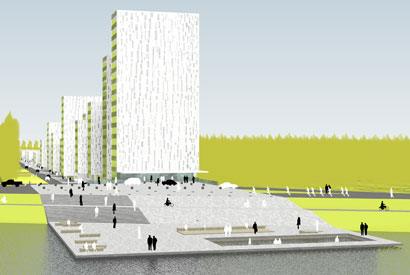 |
||||
| Pampushout is nature in a quintessentially Almerian sense: an artificial commercial forest, consisting of an orthogonal patchwork of plantings. One of the aims of our design is to preserve as much as possible of the forest as a public recreation area - without any false romantic pretence. Instead of designing more row houses with small gardens of the kind that already constitute most of Almere, we decided to place an urban strip within the green strip. The houses should be built in a compact strip next to the existing clearing, which serves as a public open space. One of the challenges of the study area is how to create a connection between water and woods, thus bridging the barrier of the dike. We propose to extend the open strip and lay it over the dike like a runner rug, giving the strip an urban character at the water and a greener character inland. Our design for the intervention area consists of clustered towers of varying height. In order to give the entire intervention area a degree of homogeneity, all the side façades have the same design. Their pattern is based on the structure of tree barks. |
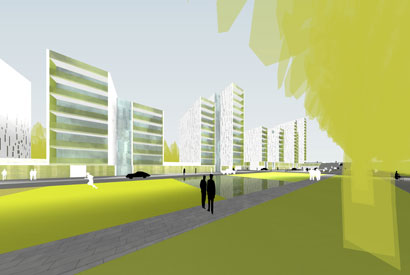 |
||||
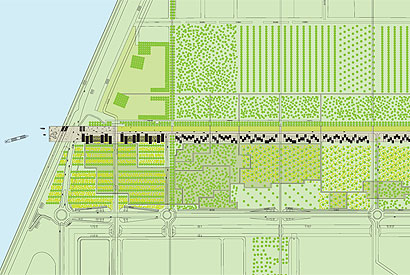 |
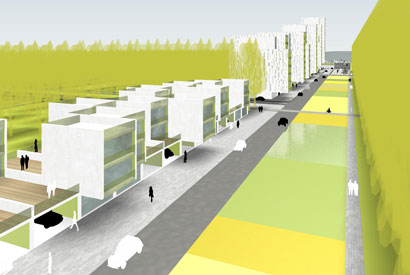 |
||||
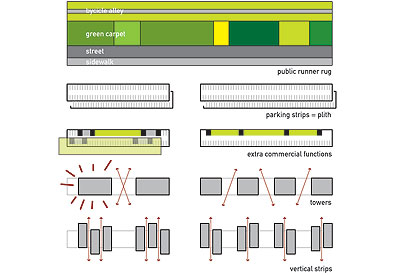 |
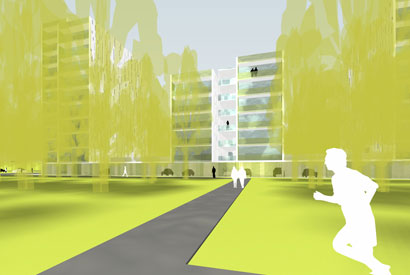 |
||||
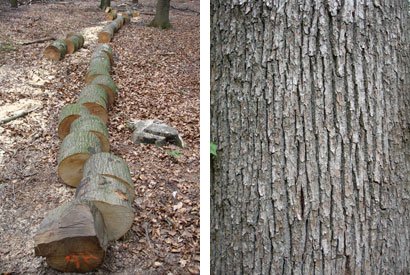 |
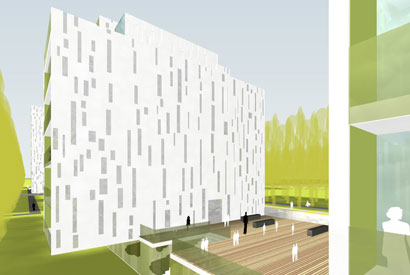 |
||||
 |
|||||
 |
|||||