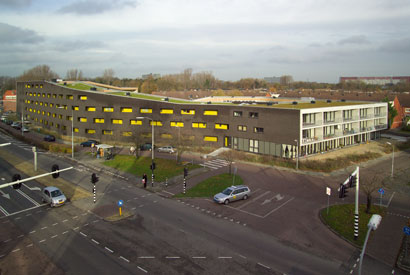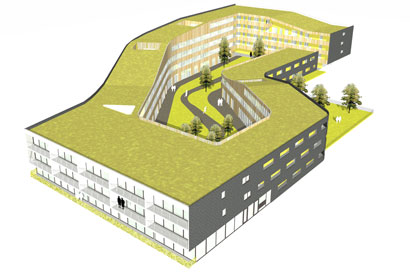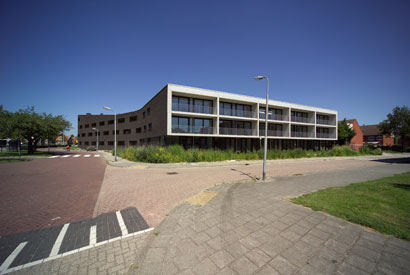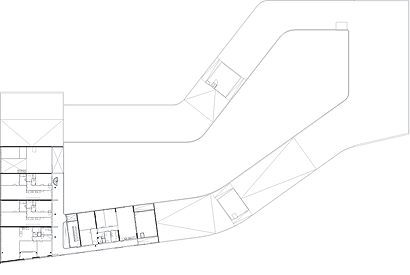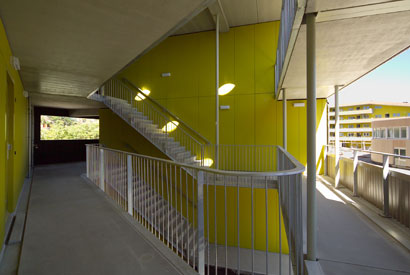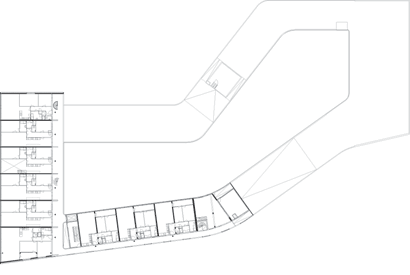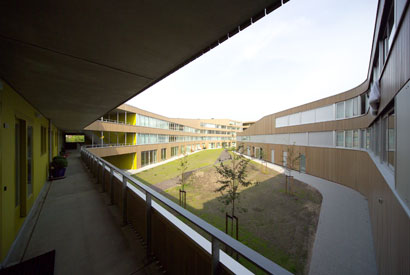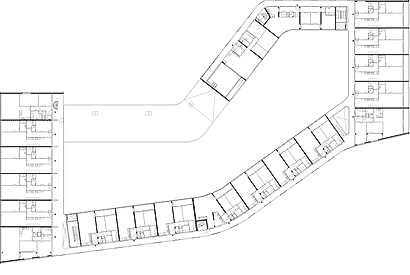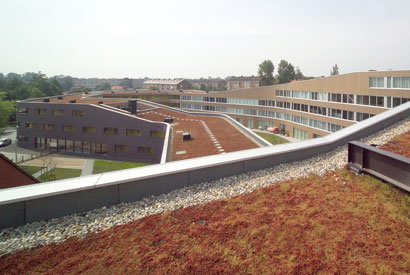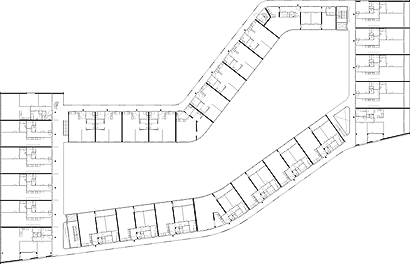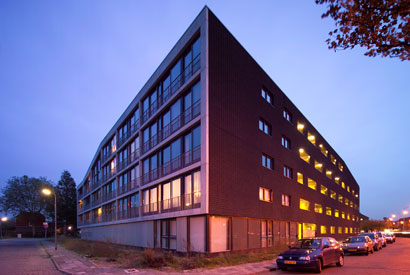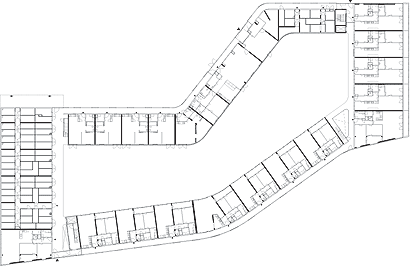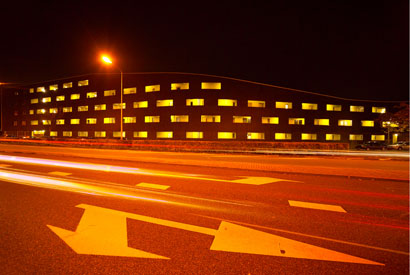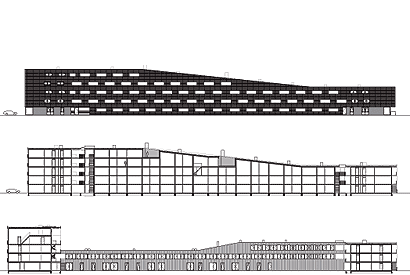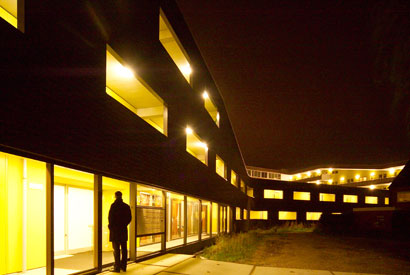Restricted by external requirements, this housing block nestles itself into its surroundings like a snake into a basket. It contains 79 rental apartments and 14 service apartments for young handicapped people. Its sloping roofline is a reaction to its context: a neighbourhood with small row houses on one side, and multi-storey housing slabs on the other side. The volume traces the irregular perimeter of the block whilst spiralling upwards. It encloses a quiet courtyard, towards which most of the apartments are orientated. The soft, wood-clad courtyard contrasts with the outside of the block, which is wrapped in a rough skin of black bricks laid on their side. This skin doesn’t only disguise the scale of the building, but also emphasizes its sculptural shape. In two places the volume has been stripped of its skin, revealing its domestic intestines to the suburban surroundings.
Team: Gert Jan van Ginneke, Pieter Hoogedorn, Joost Verheus, Holger Mührmann, Ton Gilissen, Wilmar Groenendijk, Mike Davis, Ralph Doggen, Julia Lang, Katarina Vranova, Roger van Well
|
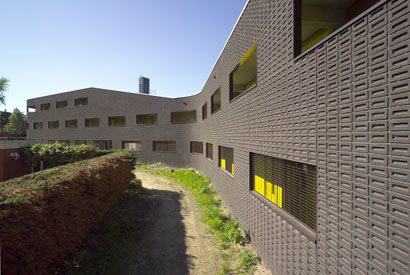 |
