| PROJECTS | |
| INFO | |
MHFA // Renovation Max Havelaar Flat Amsterdam // NL
|
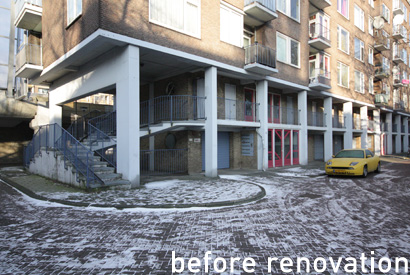 |
||||
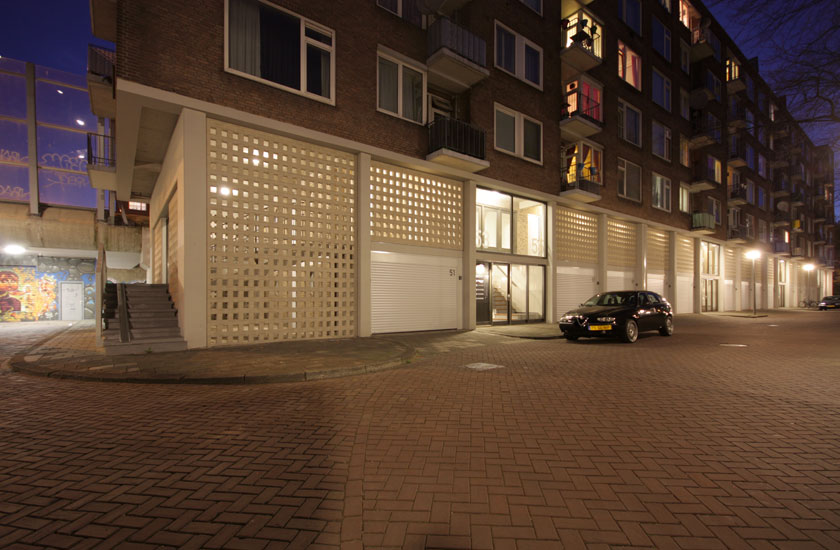 |
|||||
| The community of private owners were fed up with the unsafe and run down state of the plinth of their of this post-war flat building next to the A10 highway in Amsterdam: the publicly accessible stairs and galleries to the storage spaces were run down and attracted uninvited visitors, the entrance halls were in a poor state, doorbells and post booths were difficult to locate. LOOS ARCHITECTS proposed a solution that would be highly cost effective and appropriate to the characteristic post-war architecture. As a first measure the open galleries were closed with a semi-transparent brick screen that would keep out non-residents of the building. As a next step the garages were extended and the new gates aligned with this new brick screen. Then the glass façades of the entrance halls were adjusted and extended to the 1st floor. Finally the halls refurbished and all areas fitted with better lighting. As a result both quality and look-and-feel of the plinth were highly improved whilst respecting the specific architectural character of the building. |
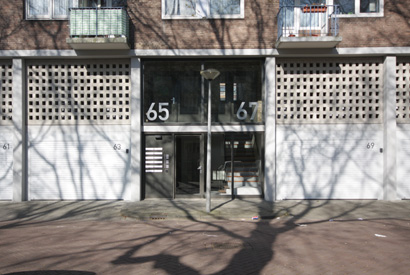 |
||||
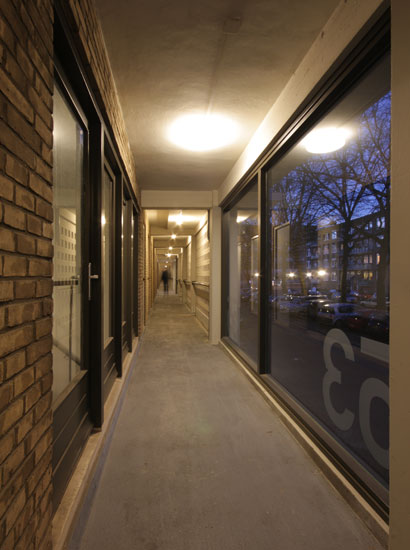 |
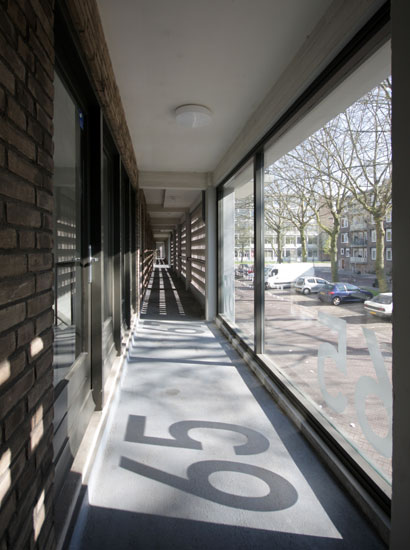 |
||||
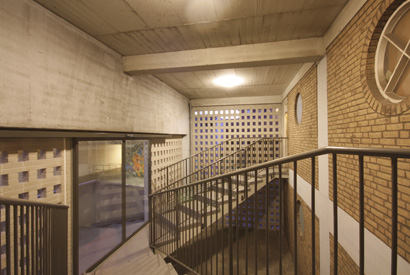 |
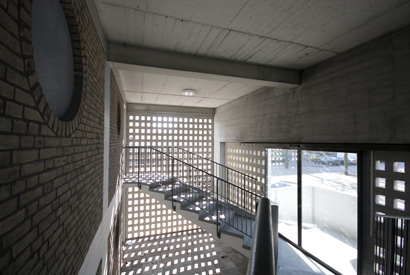 |
||||
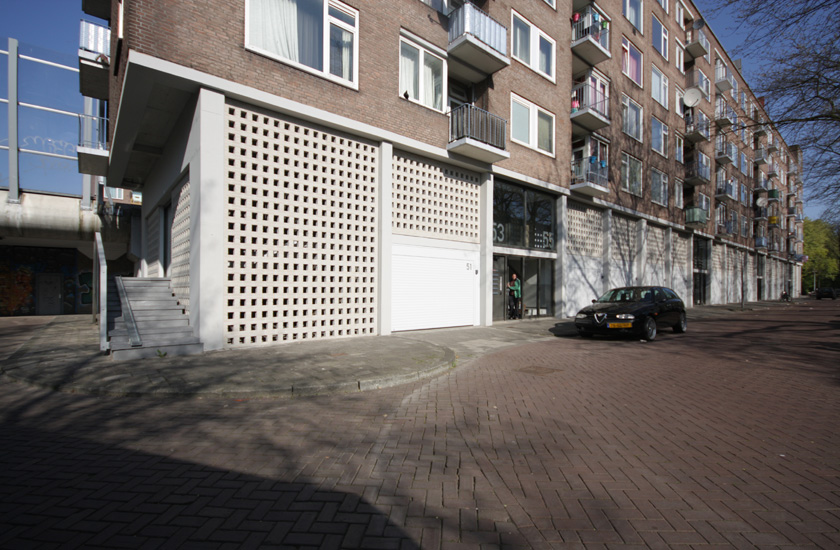 |
|||||