| PROJECTS | |
| INFO | |
PPG // Patio Park Gent // BE
|
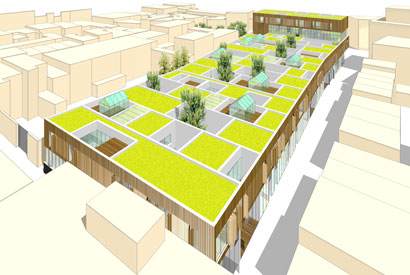 |
||||
| The context of the Ramen quarter in Gent is characterized by urban blocks with open space that is individually parceled in the heart of the block. The competition design assimilates with the scale of the surrounding urban structure, but treats the void space within in an innovative way. The building is a horizontal high-density slab where the perforations are patios that add outdoor space and daylight to the housing units. The slab is folded into an expressive head on the front side. The routing around the building brings diversity to the way of accessing the deep parcels, generating different housing typologies. Furthermore the mass of the building is manipulated at strategic locations, so that the public space relates to the public functions and access points of the parking garage. |
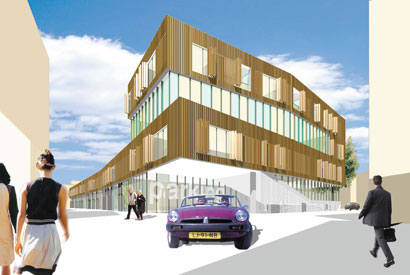 |
||||
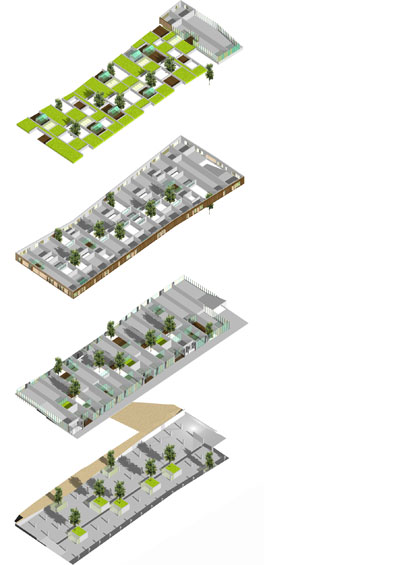 |
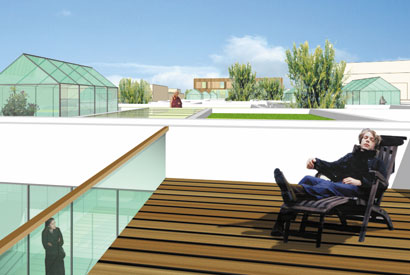 |
||||
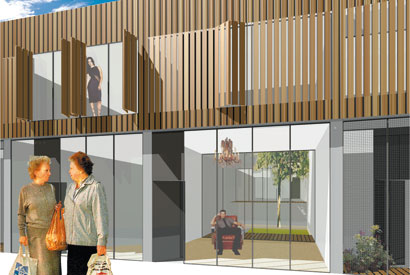 |
|||||