| PROJECTS | |
| INFO | |
WFKG // Intense lowrise housing Groningen // NL
|
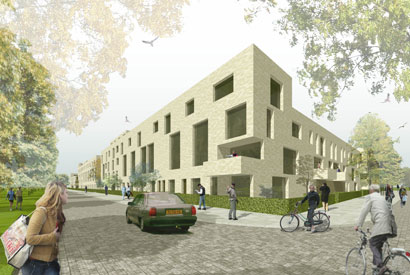 |
||||
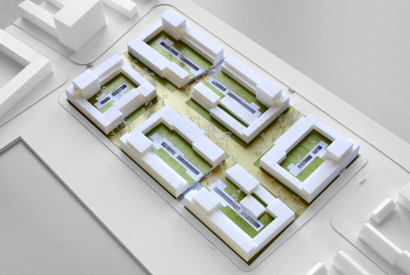 |
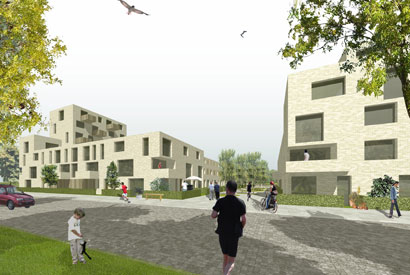 |
||||
| For the Development of this design we choose for a series of parameters which we consider fundamental for a good high density low-rise neighbourhood: - Relaxed, clear & feasible urban layout - No “crazy” but compact typologies - Double orientation minimal one garden connected to the living room - High quality public space - Parking in front of the house, but not on the street The are has been split up in six clusters framing a car-free in-between semi-public square with lots of trees and playgrounds. This square extends the attractive quality of the surrounding public park. All houses have are accessed via a front garden and are grouped around a green, semi-collective courtyard on the first floor. The cars are parked “invisibly” under this courtyard on groundfloor. |
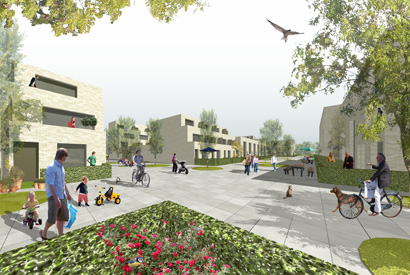 |
||||
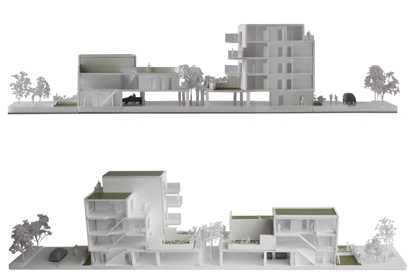 |
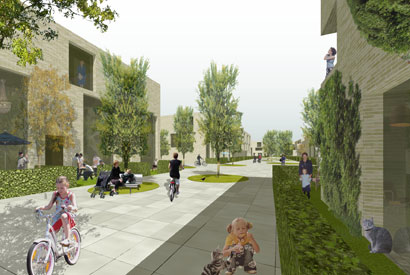 |
||||
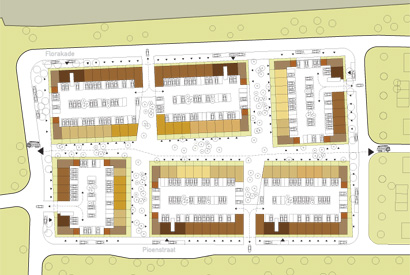 |
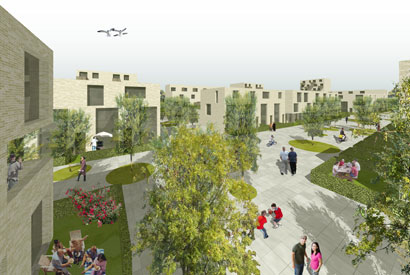 |
||||
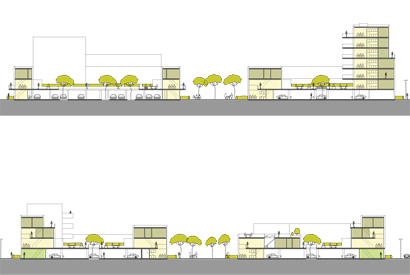 |
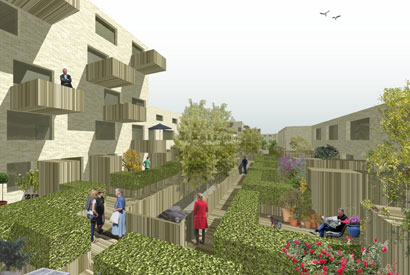 |
||||
 |
|||||