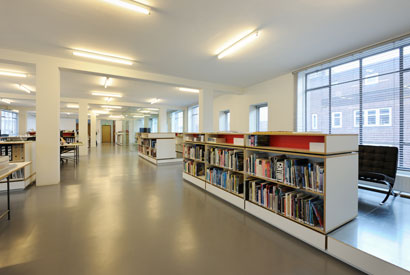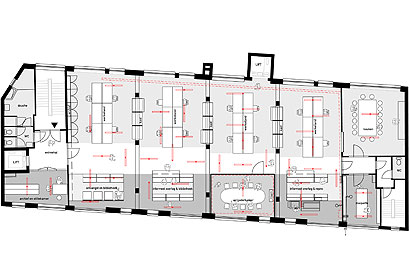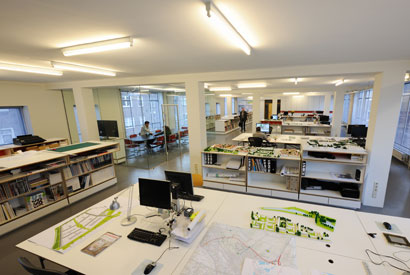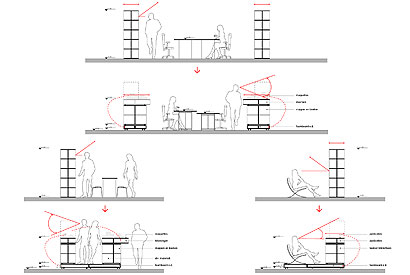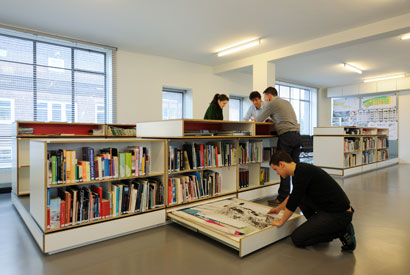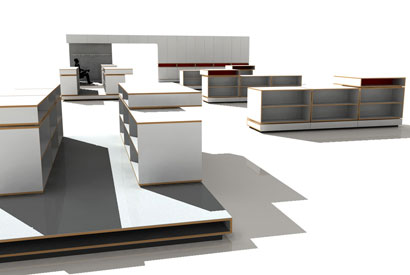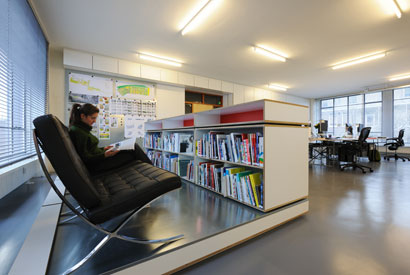| Our colleagues from urban design office MUST commissioned us to come up with an interior design concept for their new office space in Amsterdam. They required an open floor plan, meeting-, repro- and discussion areas plus extensive storage space for their ever growing archive. Our response to this brief was to split the space in three, creating a working zone for the employees and a linear service zone accessed by the corridor in the middle. In contrast to the peculiarly shaped floor plan we created a furniture system of laminated plywood that could adapt to the different functional requirements. Throughout the service zone, all furniture is assembled on a plinth that absorbs the storage for large maps and drawings. On top of the plinth we placed shelves big enough for the entire library but low enough to keep the space open. The service strip is then chopped into 3 furniture clusters: reception, discussion and repro island. In-between these islands we placed the meeting area in a glass box. At the end of the service strip one island folds itself up the wall and turns into a large cupboard. Finally we rearranged the lighting into a random but balanced pattern. |
|
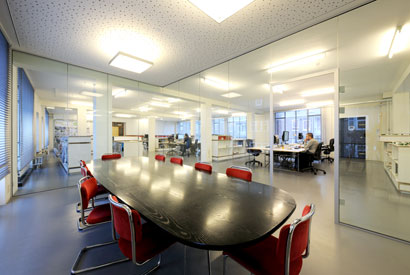 |
