| PROJECTS | |
| INFO | |
BSHA 12 // Zero Emission Building Amsterdam // NL
|
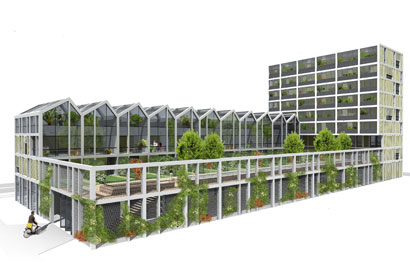 |
||||
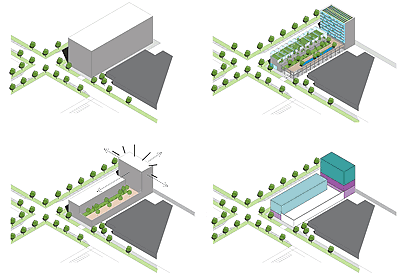 |
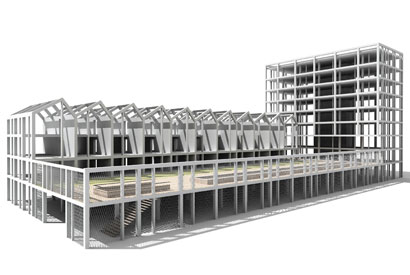 |
||||
| In our vision for a zero-emission building in Buiksloterham we focussed on three aspects of sustainability: “cosiness”, adaptability and energy efficient technology. In our concept we speak of “adaptives”, meaning functionally neutral buildings with a flexible layout, oversized in construction and spatial dimensions and covered by a high-quality building skin with removable facade elements. The first step towards zero emission is obviously the reduction of energy demand. The building is therefore compact and covered in highly insulated facade elements. The second step is the use of passive solar energy by providing the building with solar panels/boilers and designing some parts as fully-glassed greenhouses, and at the same time optimising its orientation towards the sun. The third step is to allow the users to adjust the inside climate themselves, stimulating a sensible use of energy. Integrated shutters can be opened for shading (at daytime) and closed for isolation purposes (at night time). Finally a collective heat pump provides the building with warm water and heating. |
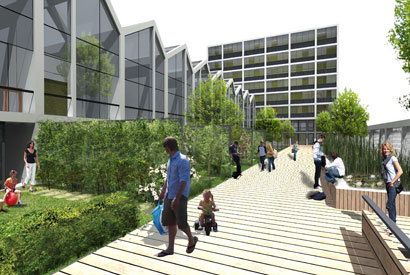 |
||||
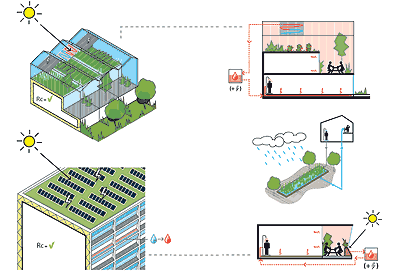 |
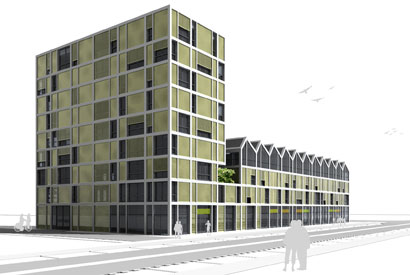 |
||||
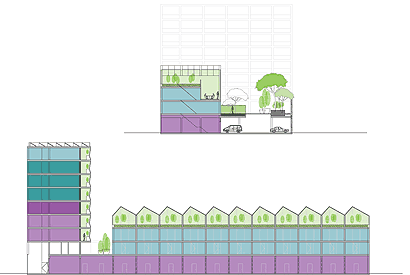 |
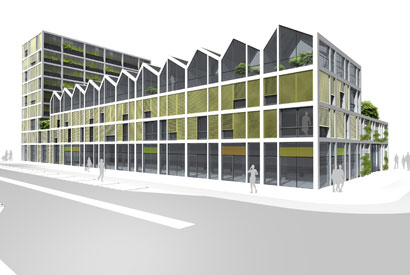 |
||||
 |
|||||