| PROJECTS | |
| INFO | |
CNHD // ON TOP / Multifunctional cityblock Delft // NL
|
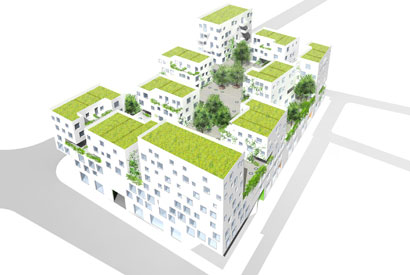 |
||||
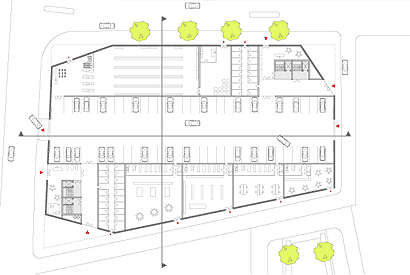 |
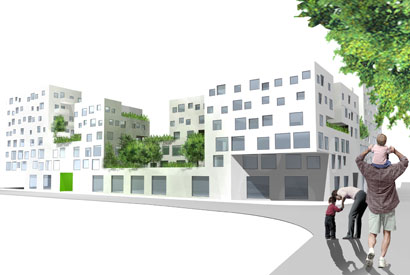 |
||||
| The focus of this design lies on a combination of small-scale housing units for young families and large-scale amenities. We grouped the amenities in a 3-storey cluster covering the whole plot. On top of the amenities we created a collective platform which offers a secluded quality, similar to that of a small housing neighbourhood. Combining an urban plinth and a suburban topping, the block has a certain ambiguity. Therefore it relates to the compactness of the urban blocks of the city centre of Delft as well as to the open layout of the adjacent low-rise neighbourhoods. On ground floor level we situated the garage, a supermarket and small commercial units. On the first and second floor we placed a day-care centre and kindergarden. The middle of this cluster is occupied by two-storey high multifunctional halls.Townhouse typologies like the one on the third floor can normally only be found in the context of expensive villa-parks in downtown locations. Here, however, the added amenities generate sufficient profit to render this typology affordable for young families. |
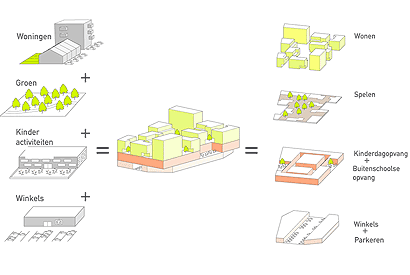 |
||||
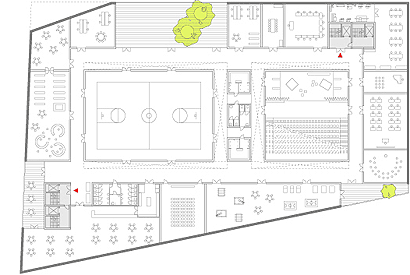 |
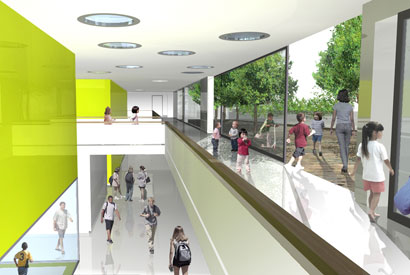 |
||||
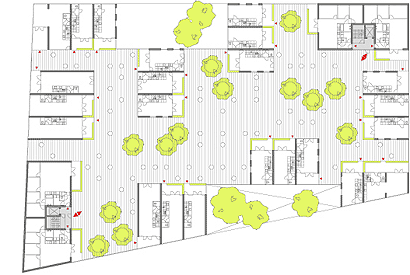 |
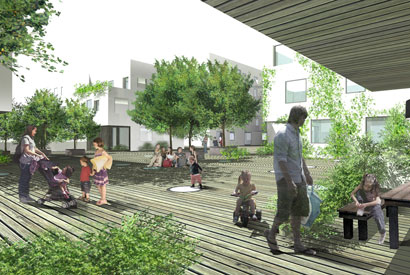 |
||||