| PROJECTS | |
| INFO | |
HSWA // Transformation officebuilding Amsterdam // NL
|
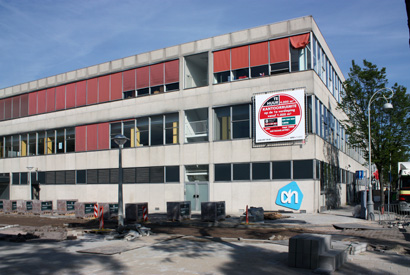 |
||||
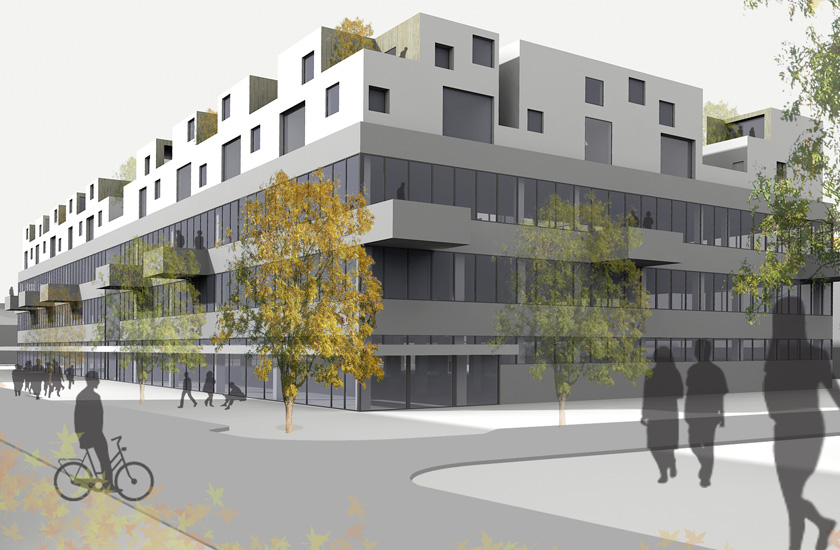 |
|||||
| This former community centre has been vacant since the district office has moved into a different building. Only the ground floor has remained in use by a shops and supermarkets.LOOS ARCHITECTS teamed up with several advisors to come up with a new functional concept that would transform the building into a multifunctional building with offices and apartments. The design strategy aims to apply as minimal structural changes as possible, taking advantage of the specific layouts of the existing building. On the continuous first floor small-scale office spaces is arranged around the parking garage situated in the centre of the building. On the second floor the existing new medium-sized apartments are situated around the existing courtyards that serve as a collective roof garden. In order to maximize the potential of the building the roof is topped with a series of row houses build in a light-weight construction. These row houses are collectively accessed on the former roof level thus forming a vivid community around the secluded green patios. |
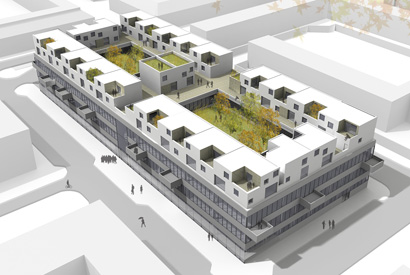 |
||||
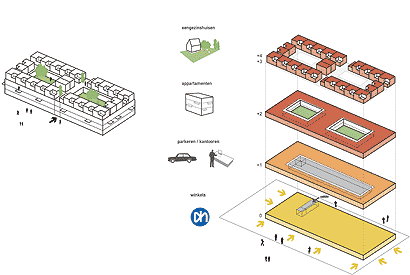 |
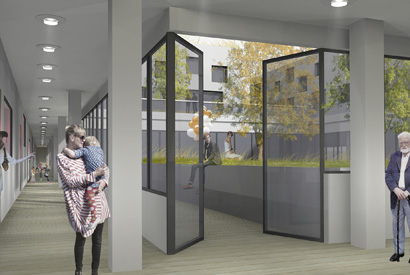 |
||||
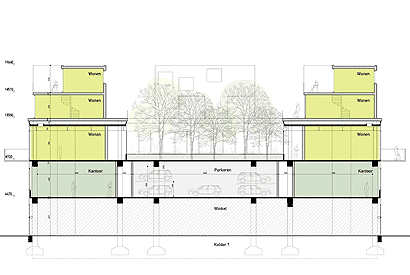 |
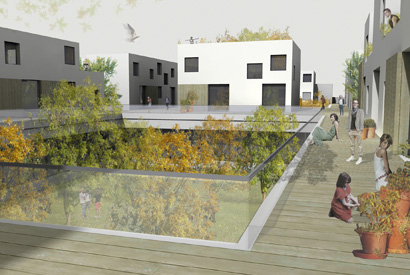 |
||||
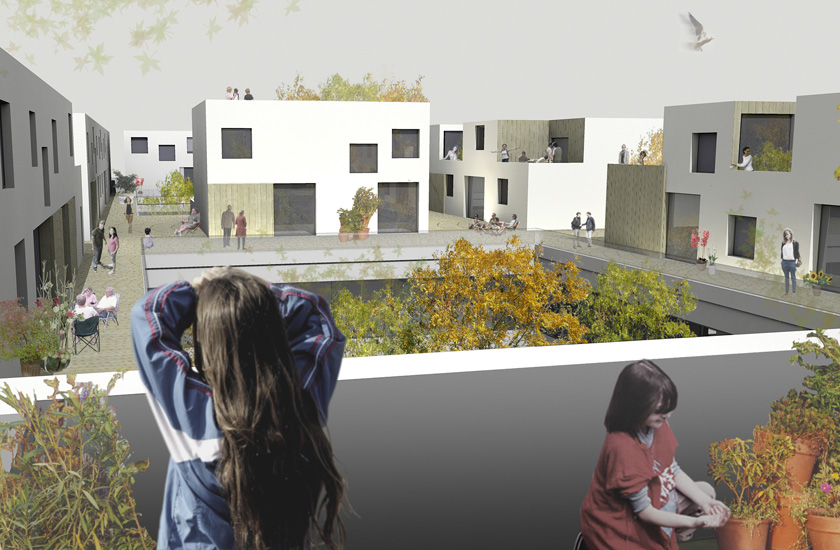 |
|||||