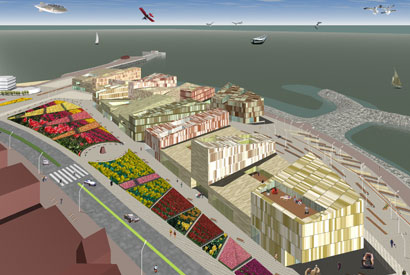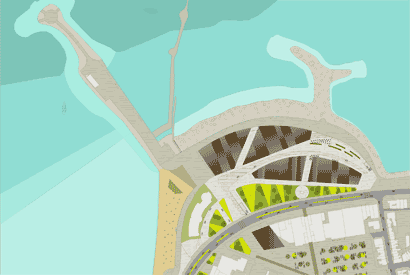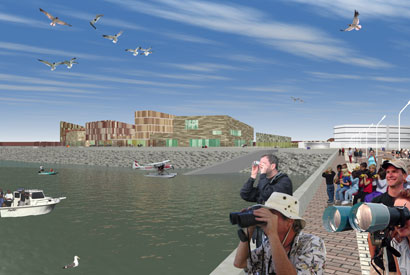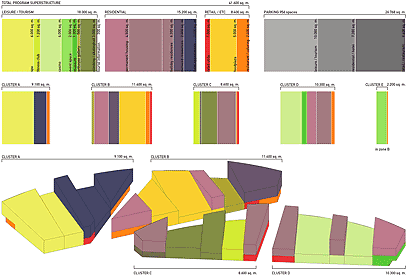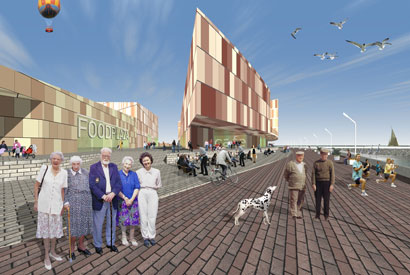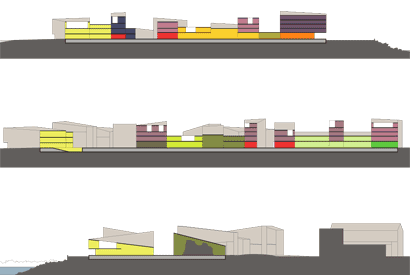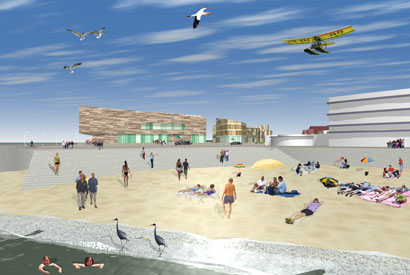In recent years, the charms of English seaside resort Morecambe have been rediscovered. Accordingly, our design for the redevelopment of a part of the town’s waterfront aims at emphasizing the unique qualities of this location with a well-mixed programme of housing, offices and recreation.
Three plots are introduced which are defined by various view lines along the waterfront. Inside these plots, different functions can be grouped and interconnected in flexible clusters. In the centre of this recreational area lies a small park which also functions as square in front of the existing hotel. Along the water, there’s a “broadwalk”, inviting people to stroll along the new shops and restaurants.
The expressive, zigzagging rooflines of the clusters create a characteristic silhouette and a new image for Morecambe, without negating the scale of the existing shoreline buildings. |
|
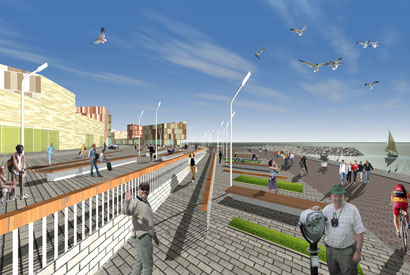 |
