| PROJECTS | |
| INFO | |
SEDA // Solid Entrepothaven Amsterdam // NL
|
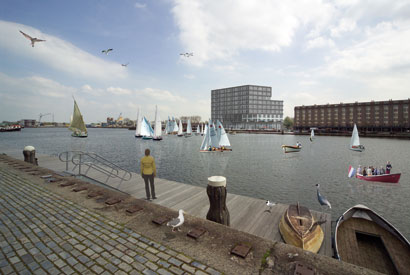 |
||||
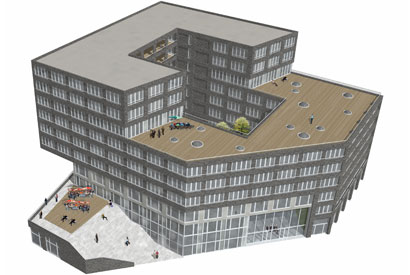 |
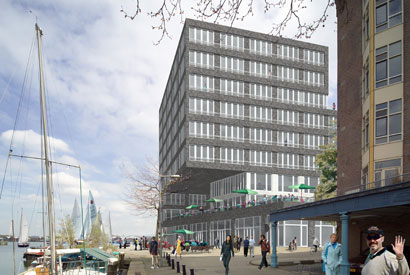 |
||||
| The “Van Lohuizen”-plot is located in the entrepot harbour of Amsterdam, in-between land and water, housing and offices, old and new. Its context requires a durable, eye-catching building that can effortlessly adapt to changes of use: a solid. On the first scale level, our design is an urbanistic sculpture, which has been attuned to its direct and indirect surroundings. On a second scale level, the design encourages a diversity of programmes and offers the necessary flexiblity. The ground- and first floor contain public functions. A flight of stairs leads to a deck, which looks out over the quay and creates a connection with the courtyard that opens towards the water. The building is accessed from this courtyard, via two cores in the corners of the volume. On each floor, a large spectrum of different units with various sizes and qualities can be created around the corridors and broad galleries that form the access routes. |
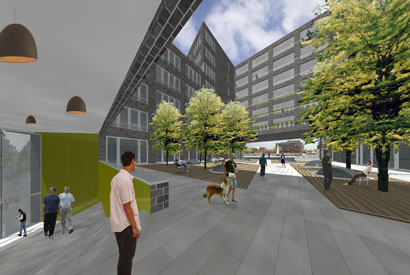 |
||||
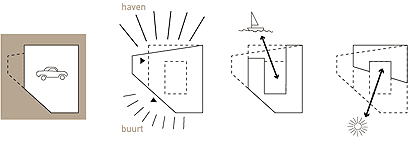  |
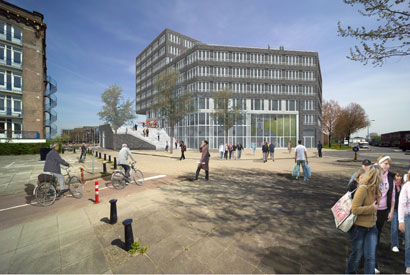 |
||||
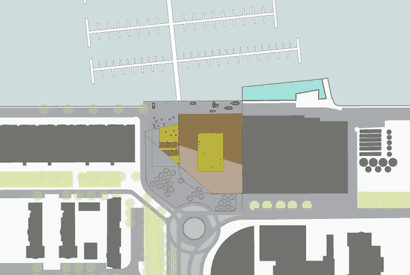 |
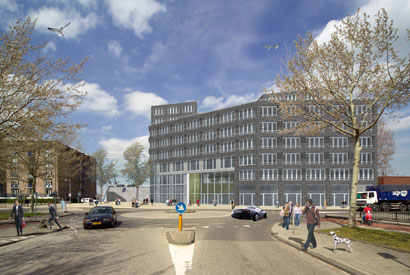 |
||||