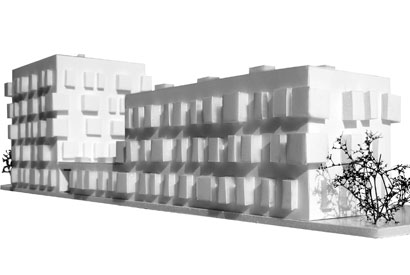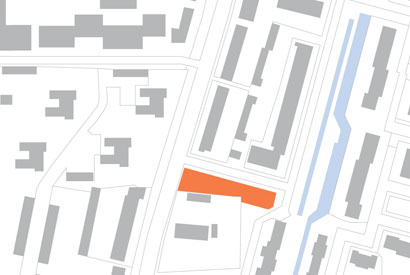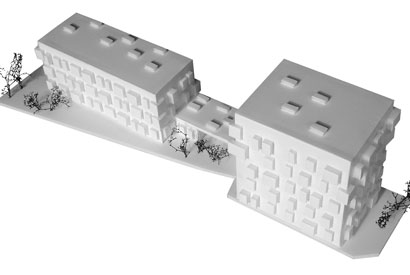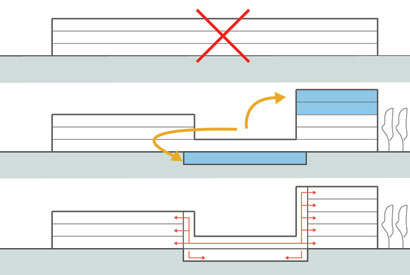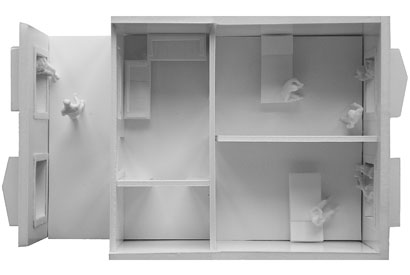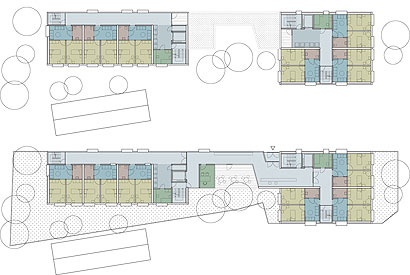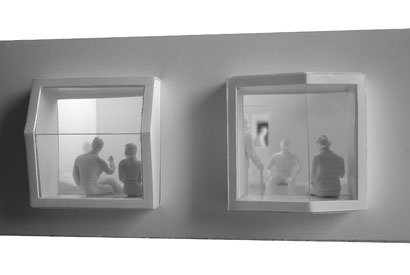The design for a palliative centre in the small-scale neighbourhood focuses on three essential questions: How could the large building programme be adequately accommodated on the narrow lot? How could we organize the functions efficiently and at the same time high quality spaces? How could we generate an environment which is pleasant for patients, visitors and employees alike?
In order to fulfill all these demands we split the building in two, thus adapting it to the small-scale structure of the surroundings. We linked the volumes to a common lobby which also gives access to the visitors’ garden. Inside the main volumes, we arranged 6 rooms plus service and meeting areas on each floor, guaranteeing that all rooms have direct daylight. The patients’ rooms are optimally orientated, with a view into the garden. By always linking two rooms to one sanitary unit, it was possible to create extra space for visitors who want to stay overnight. Inside the patients’ rooms we dedicated a lot of attention to shape and position of the windows, as they form the patients’ last link to the outside world.
|
|
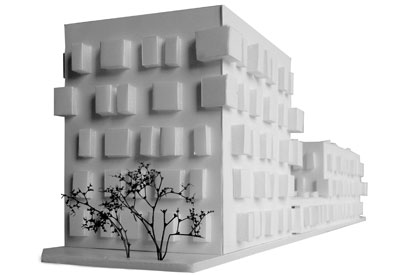 |
