| PROJECTS | |
| INFO | |
BOK // Campus Bockenheim Frankfurt // DE
|
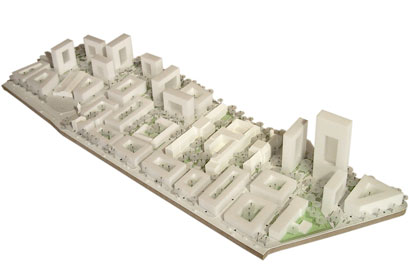 |
||||
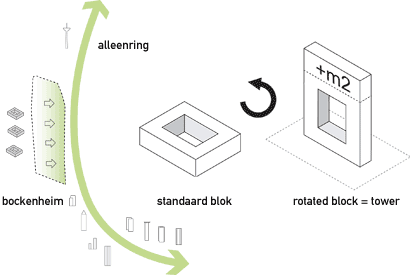 |
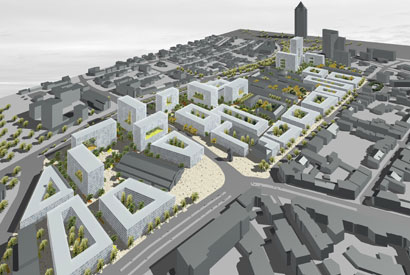 |
||||
| Project description: The urban plan aims at creating an independent structure for the area, thus facilitating a transition between the small scale of Bockenheim and the prominent buildings along the Senckenberganlage. This clearly recognisable new structure will settle on the existing campus and create a large variety of different plot types. It does not, however, start from a tabula rasa, but will include the existing building and green structure to the largest possible extent. The buildings will be embedded in a continuous public space which unites and characterizes the whole area. The result is a new city quarter with a clear identity, combining urban qualities with a campus-like character. |
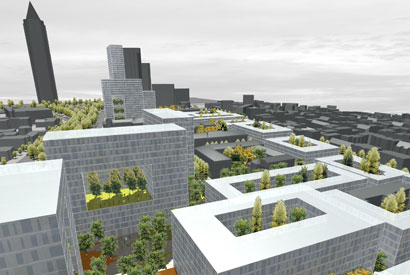 |
||||
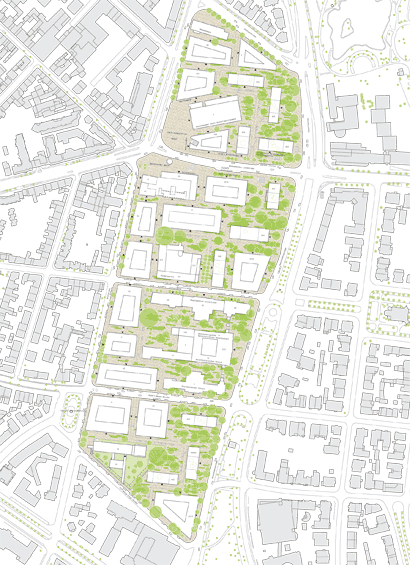 |
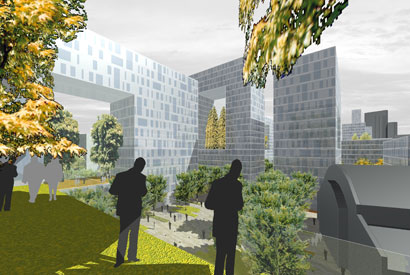 |
||||
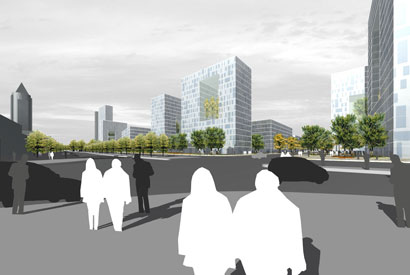 |
|||||
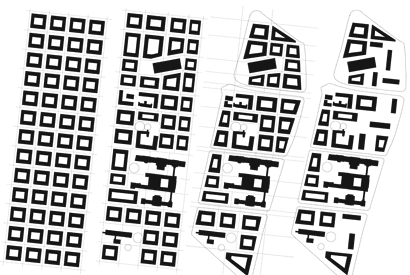 |
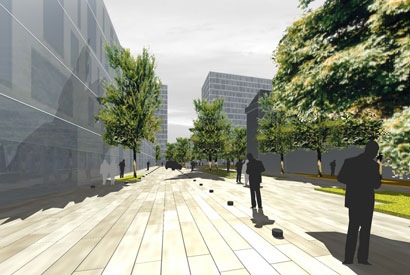 |
||||