| PROJECTS | |
| INFO | |
SLE // Langeler Erve Hengelo // NL
|
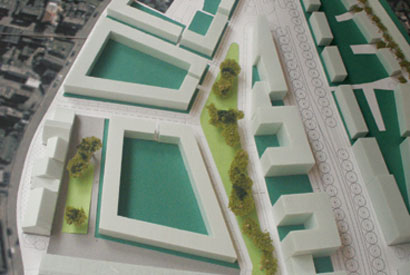 |
||||
| Project description: The urban design for a former industrial site in the center of Hengelo aims at mediating between the different urban situations surrounding the location. In the north, the plan establishes a connection with the large urban blocks which will be built at a later stage. In the east and south, the projected townhouses and semi-detached houses form a link with an existing low-rise neighborhood. In the west, two apartment complexes serve as landmarks for the new access road leading to the city center. Two existing industrial buildings are transformed into housing, referencing the history of the site. In between the new constructions, green spaces are created, adjusting the plan to the characteristic of the surrounding garden cities. |
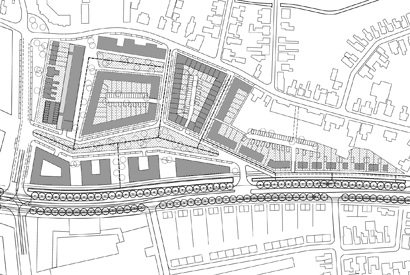 |
||||
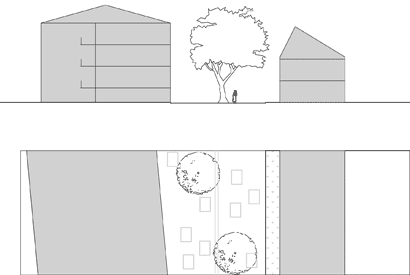 |
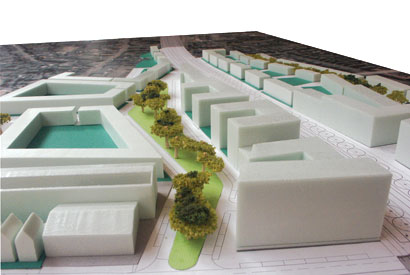 |
||||
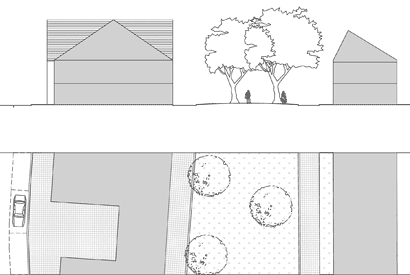 |
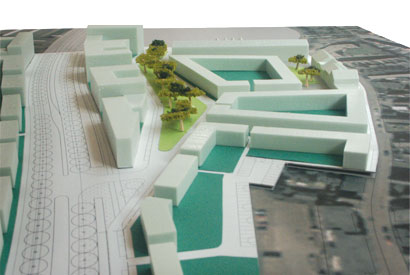 |
||||