| PROJECTS | |
| INFO | |
WZSM // Zschokkestrasse Munich // DE
|
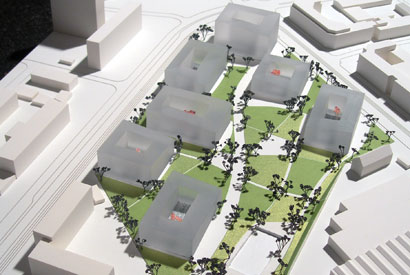 |
||||
| Project description: The project area is located just outside the city centre of Munich in a typical urban fringe zone. Surrounded by a great variety of different patches of large and small scale housing structures, business parks and allotment gardens, this former streetcar depot area required a new identity. The envisioned housing, retail and social amenity programme was to be combined with a public park.Rather than blocking off the park with a Chinese wall of large scale housing strips, we proposed an integration of park and buildings: seven autonomous blocks are embedded in a distorted grid of green patches. These orthogonal blocks are loosely arranged along the edges of the site, producing a spatially well-balanced ensemble in a campus-like setting. All apartments have a double orientation to a quiet courtyard and to the new park. Furthermore, the blocks have a partially inclined roofline in order to allow more sunlight into the courtyards. All buildings are punctuated with large loggias or balconies. |
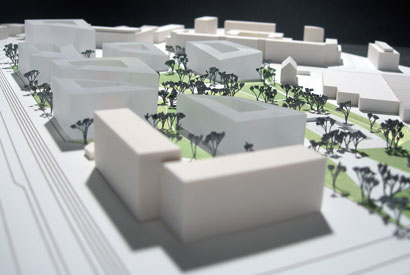 |
||||
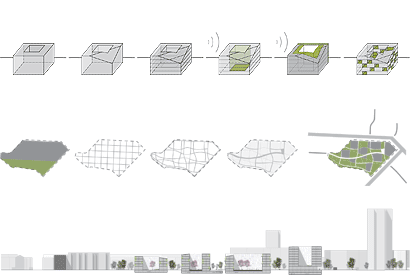 |
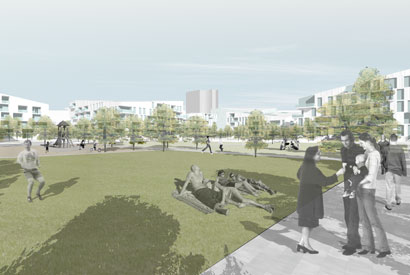 |
||||
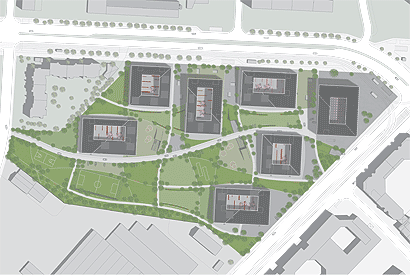 |
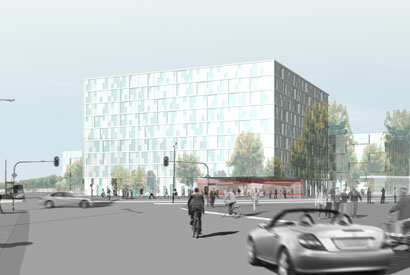 |
||||
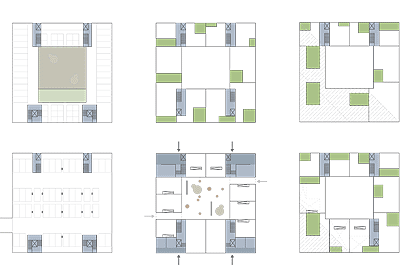 |
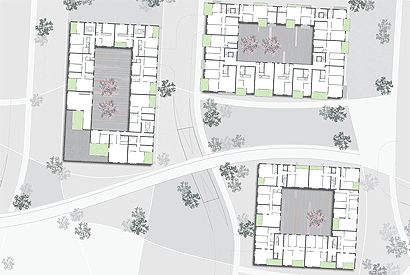 |
||||