| PROJECTS | |
| INFO | |
SWSA // Office units Amsterdam // NL
|
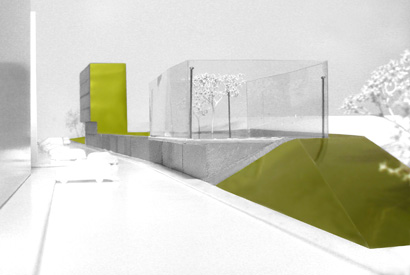 |
||||
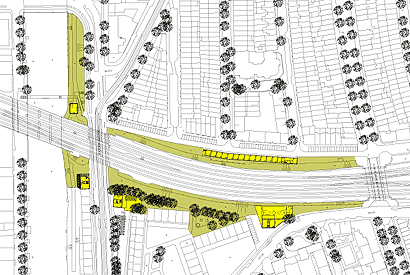 |
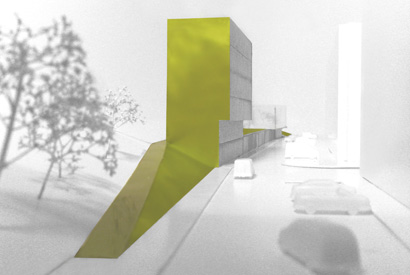 |
||||
| This study initiated by projectdevelloper Stargoed is aimed at exeminating the potential of "leftover" spaces within the city fabric. Startgoed asked Urhahn Urban Design and LOOS ARCHITECTS to design a series of protototypes along the railwaytraks in Amsterdam Oost / Zeeburg. Furthermore we were asked to integrate a concept for a linear park with sport amenities along the traks. After thorough investigation of the site the design team came up with four potential building locations. In a second step we elaborated the first protypes so that they would each react to the specific requirements and potentials of the plot. Each time the proposed buildings establish a synergy with the (elevated) park. The buildings are designed in such manner that they can accomodate small office units and provide basic facilities to be shared by the future tenants. Additionally we investigated low-cost building methods in order to keep the units affordable for for start up buisineses as well. |
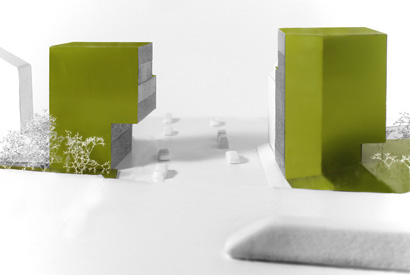 |
||||
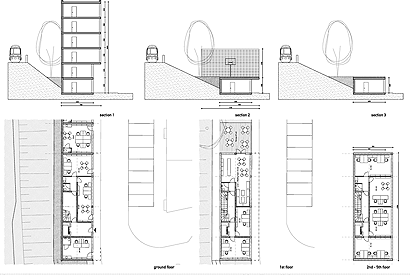 |
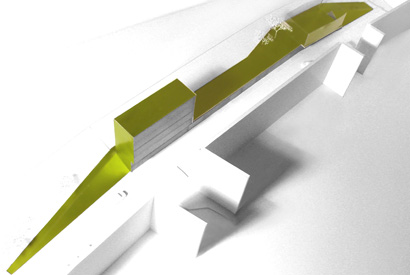 |
||||
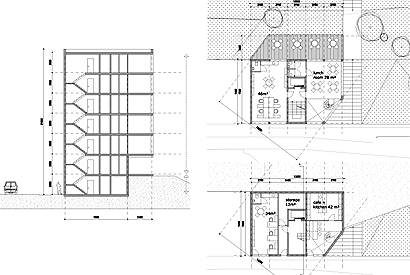 |
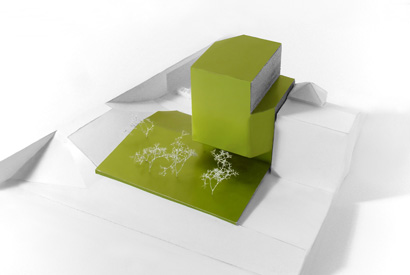 |
||||
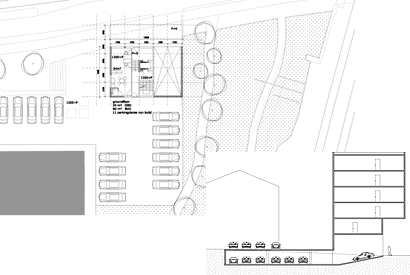 |
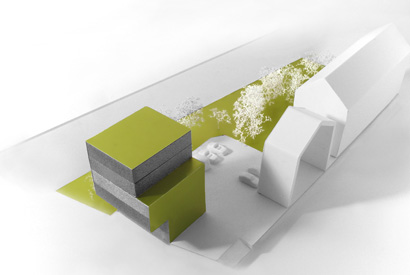 |
||||
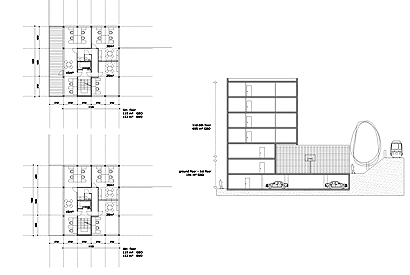 |
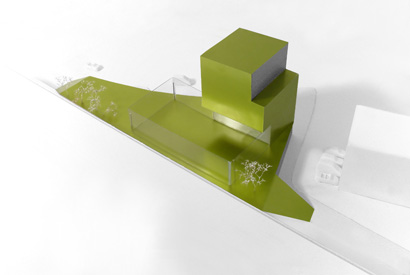 |
||||